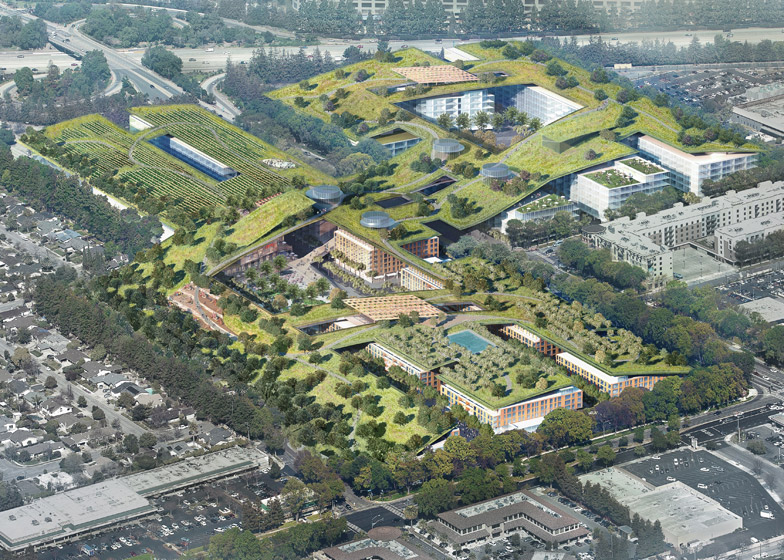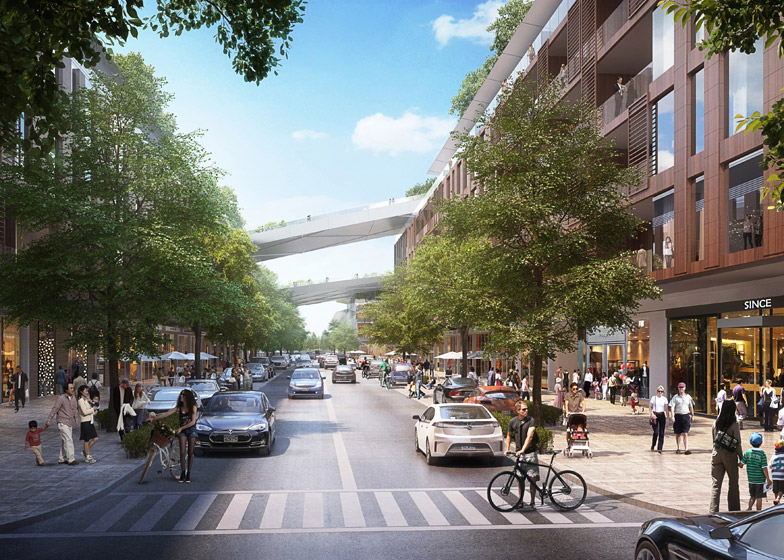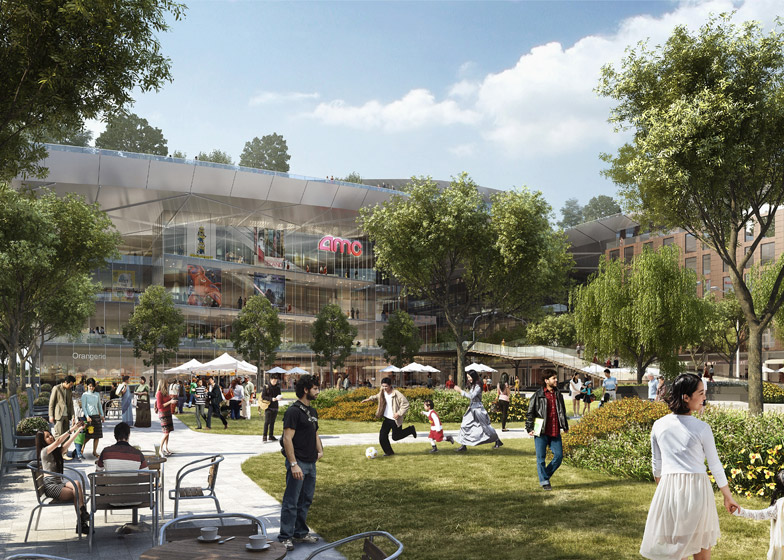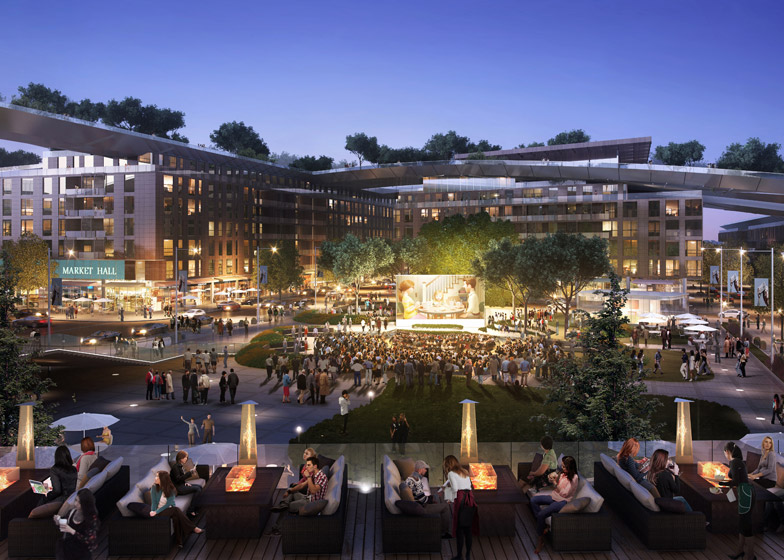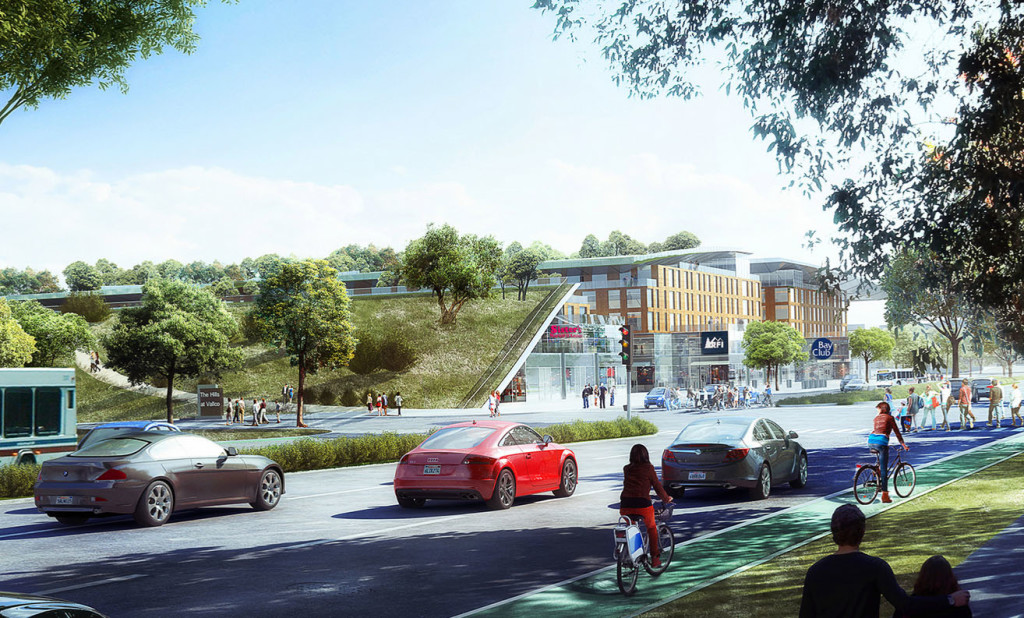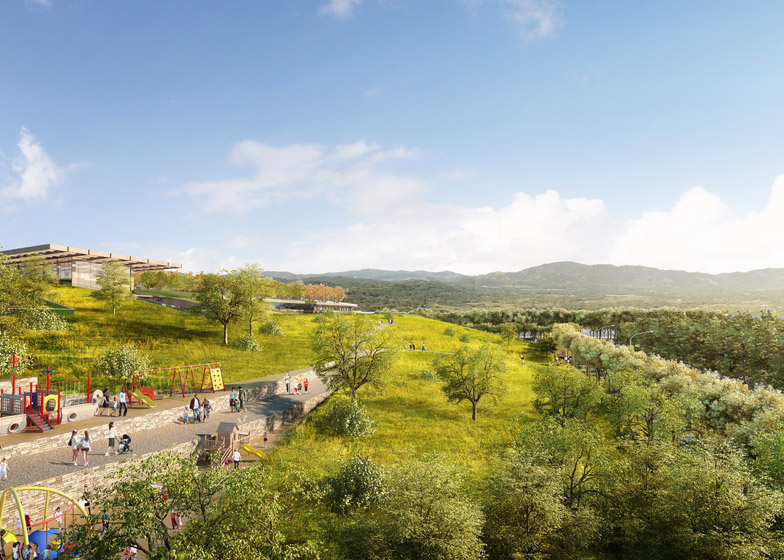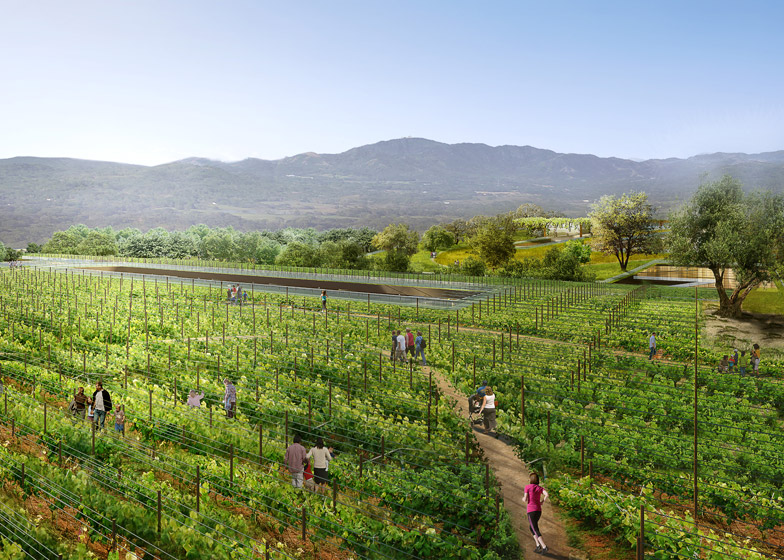Via, Dezeen, a post about Rafael Viñoly design for The Hills at Vallco, along with landscape architecture firm Olin, to redevelop the “…Vallco Shopping Mall in Cupertino into a vast mixed-use development featuring a 30-acre (12 hectare) green roof.” Billed as the ‘largest green roof in the world’, a title of which is somewhat arbitrary and ambiguous, it is still worth a little exploration. The integration of open space and development here seems grand and not restrained as you so often see, which is intriguing.
The aerial rendering (above) is reminiscent of a sort of green Sim City, which connected vegetated corridors draped atop a series of building forms. Evoking the concepts of underground cities or the parti of insertion of buildings under the existing landscape, the sheer amount of green space is impressive. And from it sounds like, mostly public. From the post:
“The Hills at Vallco features an unprecedented 30-acre community park and nature preserve, which will not only be the largest community park in Cupertino, but also the largest green roof in the world,” said a statement from Sand Hill Property Company, the developer behind the $3 billion (£2 billion) scheme.”
Some images of the skybridges at street level provide some drama, but I feel like they want to be more physically green themselves – with hints at the edges of a verdant escape, not a metallic skybridge.
The interior spaces also seem like traditional courtyards, perhaps more for the interior residents to have views of nature within their spaces. There are some hints at connections to the adjacent green belts via ramps and through buildings, but the logistics of movement is something that would be interesting to explore. Again, the bands flying over make for sculptural forms, but one hope to see the green connections more physically within the site, not just from the air.
Another image plucked from The Hills at Vallco website shows some of these connections better, with vegetated slopes and pathways arcing up above buildings and providing a better feel for some of the ‘draping’ that connects ground plane to roof. The architectural forms benefit from these green faces and provide an additional softness to what could be a traditional mixed use infill project.
The immersion is more evident in the larger open space zones, the ‘nature preserve’ zones mimicking the adjacent rolling hillsides that open up with mixed grassland and groves, which provide some counterpoint to the urban plaza zones above. The ability to create these multiple landscape experiences
I really love the rooftop vineyard idea, both as a reference to the local regional landscape as well as a way to provide a destination and experience. It would be interesting to see the viability of growing wine grapes on structure (dry soils with low fertility seem like a winner) and perhaps yield the first ‘green roof’ grown wine to complement some other green roof honey, rooftop greenhouses, and urban agricultural pursuits? One wonders “What is the terroir of an engineered growing media”?
Like many grand, green schemes, it will be interesting to see how this comes together in reality beyond renderings. The creation of multi-functional schemes like these have great potential in reducing the impact of development on habitat and management of stormwater pollution and runoff, and reduction urban heat island. It also provides a visible and concrete connection to nature to visitors and residents.
It comes with an obvious cost, but one that may well be worth it. And, probably much better than the previous mall. Perhaps.
- Images via Dezeen ; The Hills at Vallco Website
