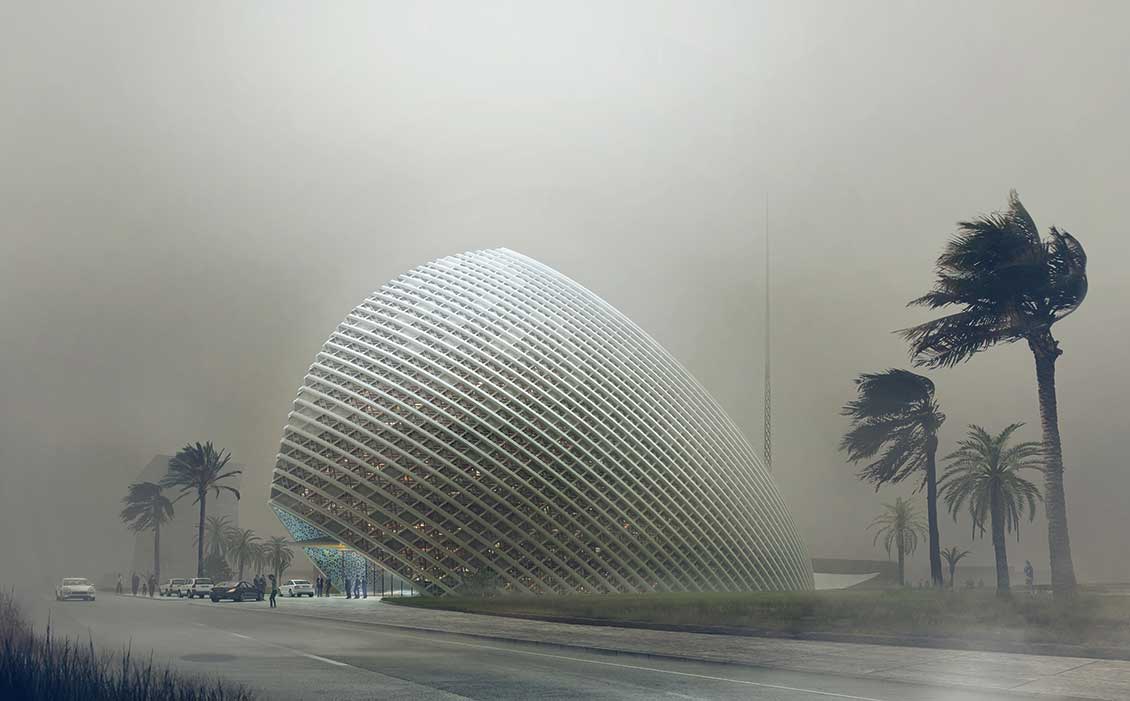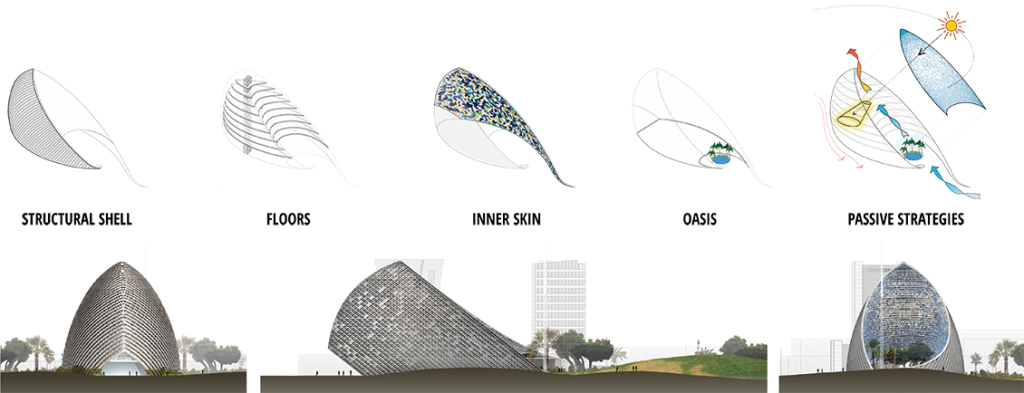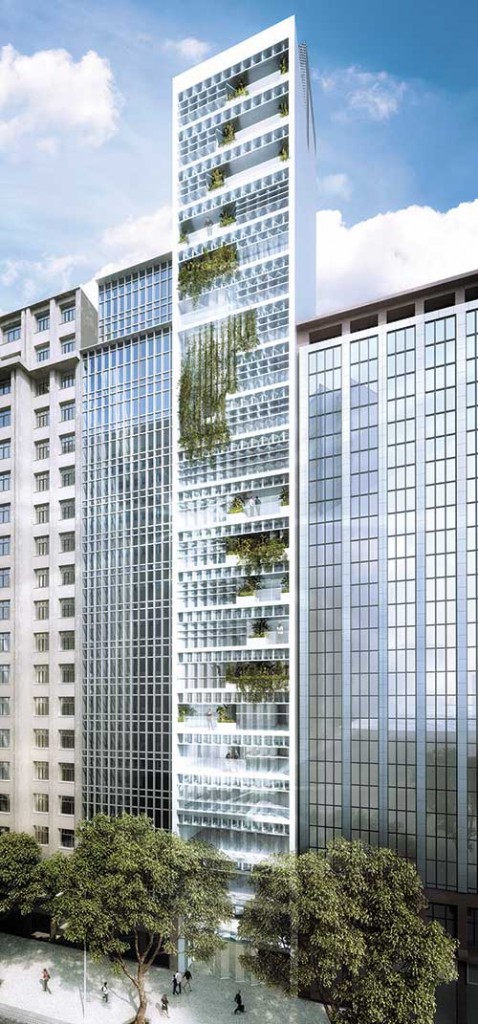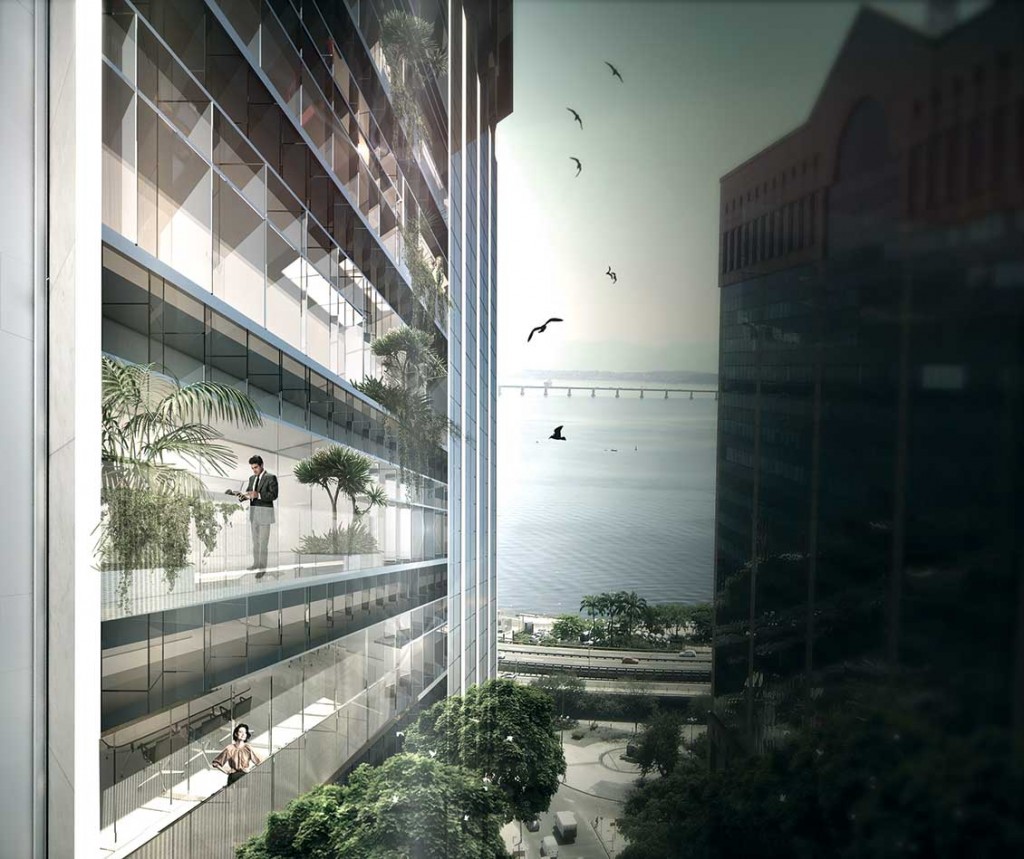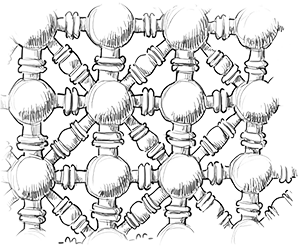 Good article in the USGBC+ magazine related to Bioclimatic Design and some projects that focus on the integration of vernacular strategies (and forms) to increase responsiveness to the local environment in which they are built. This is nothing new for many designers, and builds upon centuries of knowledge, but I’m mostly interested in how it incorporates landscape and buildings in inventive new (old) ways.
Good article in the USGBC+ magazine related to Bioclimatic Design and some projects that focus on the integration of vernacular strategies (and forms) to increase responsiveness to the local environment in which they are built. This is nothing new for many designers, and builds upon centuries of knowledge, but I’m mostly interested in how it incorporates landscape and buildings in inventive new (old) ways.
The ability to transcend climate came with “…the advent of modern technology in the 20th century, contemporary design trends shifted away from being responsive to natural conditions and emphasized instead isolating buildings from nature to try to overcome those conditions.” As mentioned, this opened up new frontiers for where we could live, but also lead to homogenization and reliance on heating and air conditioning (or maybe even overbuilding in climates ill-suited for development). That said, bioclimatic design can include both the vernacular as well as rely on significant technological knowledge to realize – through modelling and other modern design tools.
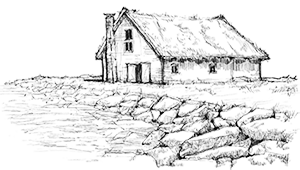 The grass covered roof is a simple and archetypal form of the landscape and building integration – used for cooling and made from locally available, regenerative materials. Plus, goats for roof maintenance is pretty sustainable. This pre-cursor to the modern green roof was borne of necessity, but also perhaps can also aid in resilience and climate adaptive building strategies that start to creep into the vocabulary of designers – through the guises of biomimicry and biophilia. Both work hand in hand as there are inspirations from nature revealed in design, and the planet, as well as building/city users benefit in multiple ways. It’s a full circle of building based on our innate traditions beginning to feed our innate need for access to this nature.
The grass covered roof is a simple and archetypal form of the landscape and building integration – used for cooling and made from locally available, regenerative materials. Plus, goats for roof maintenance is pretty sustainable. This pre-cursor to the modern green roof was borne of necessity, but also perhaps can also aid in resilience and climate adaptive building strategies that start to creep into the vocabulary of designers – through the guises of biomimicry and biophilia. Both work hand in hand as there are inspirations from nature revealed in design, and the planet, as well as building/city users benefit in multiple ways. It’s a full circle of building based on our innate traditions beginning to feed our innate need for access to this nature.
A really stunning example of the process ( Autorité de Régulation de la Poste et des Télécommunications by Mario Cucinella Architects) is outlined in the article so i won’t go into detail, but has a subtle integration of landscape with building form.
The shape of the building is scooped to capture cooling winds, but the indigenous shape has additional benefit:
“Another influence on the shape of the building was a desert structure used in antiquity in many arid parts of the world, called a tu’rat, Bruno says. These crescent-shaped structures, made of stones piled without mortar, captured moist winds and fog, which created condensation that percolated down to irrigate protected gardens. “In the early morning, you can collect a little bit of water, and this allows you to grow plants,” he says. The tu’rat-inspired structure includes the enclosure of a small oasis of palm trees and other vegetation on the south side of the building.”
The relationship of water in the desert is key, and additional elements like rainwater collection and phytopurification, using a constructed wetland), will dramatically reduce water use while providing comfort and verdant respite.
A more urban example is RB12, a building in Rio de Janeiro design by Triptyque. Drawing from the bioclimatic concepts popularized by Ken Yeang, the building uses “Suspended gardens integrated into the façade, along with a green rooftop, also help control lighting.”
While ostensibly a form of climate control, in this case it is less successful, as there is supplemental systems for cooling, as mentioned, which makes it less of a bioclimatic model than one that is merely inspired as such. My thought looking at renderings is that they didn’t take it far enough, or integrated the vegetation thoroughly enough, to make it more than a few plants on terraces.
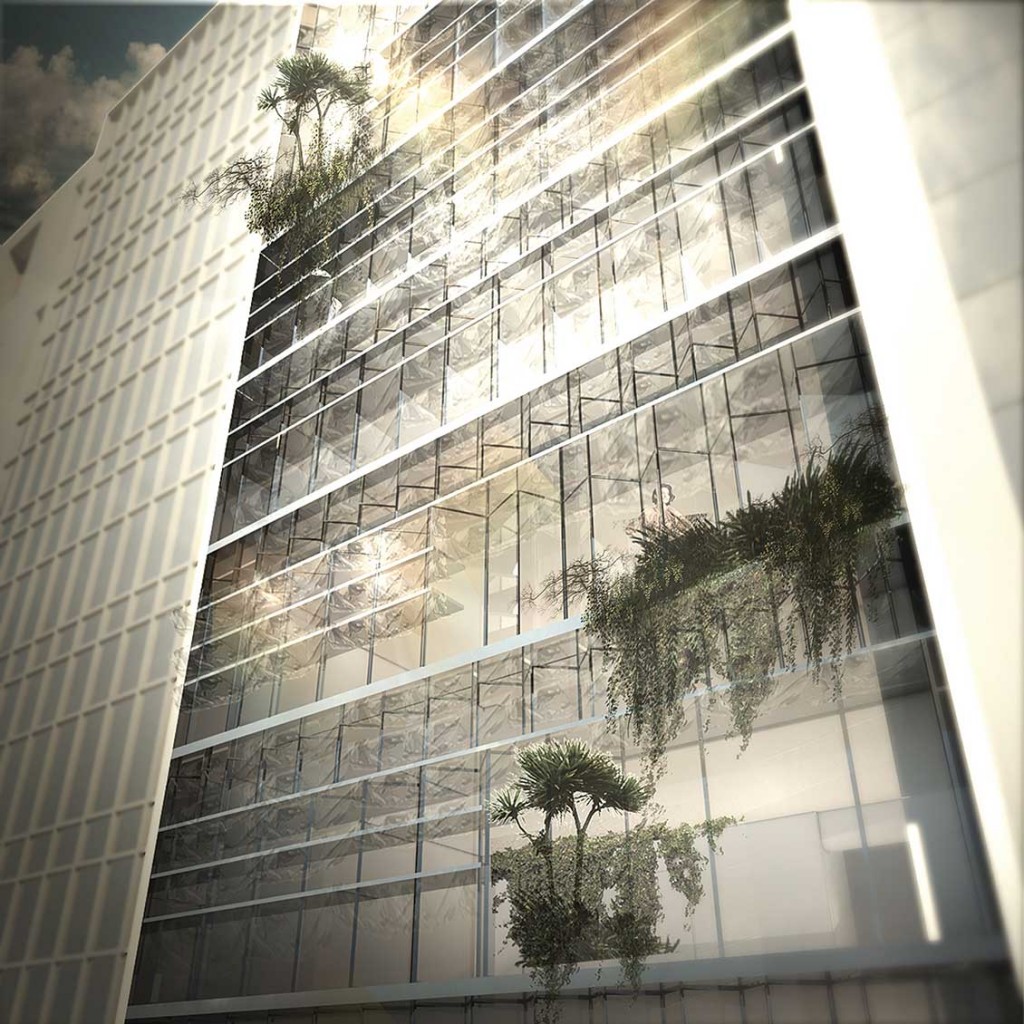 The ability to integrate buildings and vegetation – as i’ve called it vegitecture, is a key element for bioclimatic architecture, and offers many potential opportunities for designers to collaborate. The potential spans beyond the building-centric to also include potential for habitat development in the urban ecosystem, refuge for birds, and pathways for pollinators. All while cooling buildings and making cities more livable. Not bad.
The ability to integrate buildings and vegetation – as i’ve called it vegitecture, is a key element for bioclimatic architecture, and offers many potential opportunities for designers to collaborate. The potential spans beyond the building-centric to also include potential for habitat development in the urban ecosystem, refuge for birds, and pathways for pollinators. All while cooling buildings and making cities more livable. Not bad.
