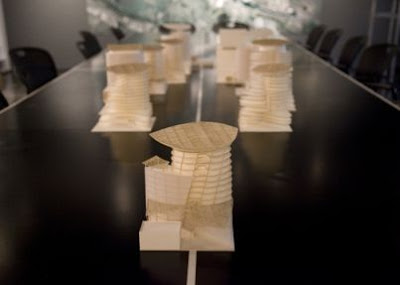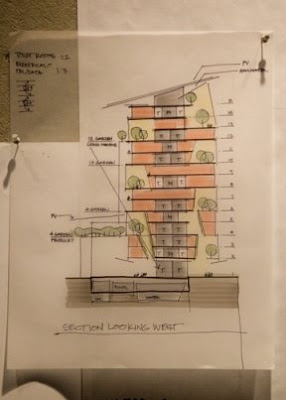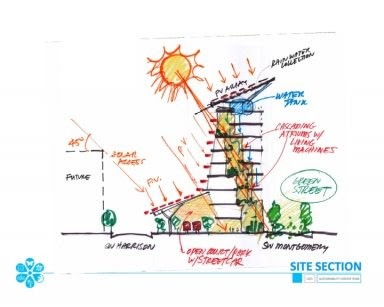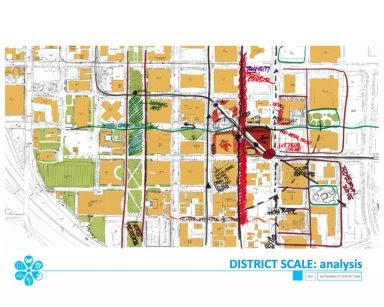Based in Portland, Oregon I sometimes forget the fact that what we consider everyday is often innovative in the larger global scale. My blog reaches beyond to interject many global ideas into our local work, but also to place what we are doing within a larger ecological design concept. One project worth noting is the current work being completed for the Oregon Sustainability Center, which aims to be the pinnacle of green architecture and a catalyst for sustainable planning and business locally.

:: image via Oregon Sustainability Center


:: images via Oregon Sustainability Center

:: image via Portland Architecture
There are definitely inspirations of Ken Yeang’s bioclimatic skyscrapers here in the early renderings for sure, a combination of the verdant and functional that provides functional and aesthetic form to the building – essential in a Living Building proposal on this scale. While the process has yielded some of the expected cliche ridden text about the guiding principles such as ‘Integrate natural systems to benefit all species’ and ‘Make less do more’ in easy to digest nuggest that have pretty much made a career for Bill McDonough, this is pretty much inevitable, especially for a project aiming for such a high level of transparency. The designers want to present a vision but not paint anyone in a corner at this point, so broad principles that can be interpreted widely are usually the product. It’s interesting to see the sketchy process of a building and site, versus the more dressed up and refined presentation graphics that typically emerge after weeks of work.

:: images via Portland Architecture
