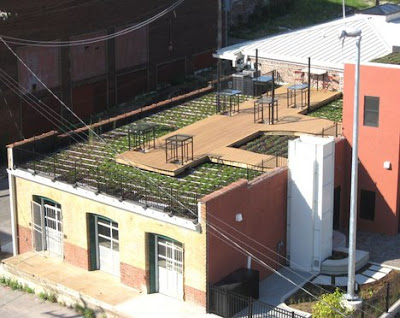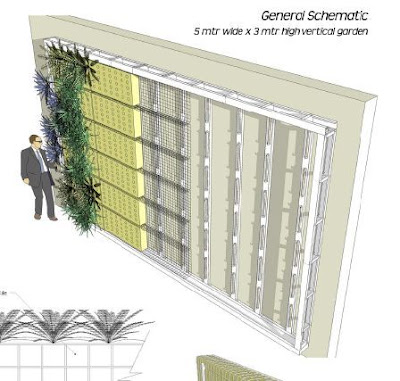With the first Veg.itecture post of 2009, we start to integrate some of the ideas that budded in late 2008. These included more technical interpretation of projects, more discussion of plants, and potential maintenance concerns related to these projects – to add a level of rigor to the visuals. Obviously, as mentioned, this comes with some limitations due to availability of information, but I think the pushing for more information will be vital to a more thorough understanding of projects. Also, a more broad-scaled overview of resources will be included – tapping into the greater intellectual world of vegetated architecture that is growing exponentially. This is not to say there won’t be a visual interpretation – as I feel these are important studies to see what’s out there being visualized, designed, built, and maintained. More to come, but for now, some projects.
Starting with some of the eye-candy turning into reality, these images of the Khan Shatyry Entertainment Centre in Astana, the capital city of Kazhakstan by Foster+Partners – is starting to take shape (via Contemporist). First some images of the design:

:: images via Contemporist
And some current construction pics – which I have no technical commentary except to say, that with enough capital, and a big enough crane, anything is possible.

:: images via Contemporist
Next is a bit more practical LEED-Platinum building in downtown St. Louis for the William Kerr foundation, via Jetson Green. The project is located at a former bathhouse, and you can read more from ED+C, which published a case study on the project in May of last year. The project has a modular green roof, which counts for multiple LEED credits, as well as bioswales for additional stormwater management and rain barrels for water efficiency improvements.

:: image via Jetson Green
From the images, it looks like a combination of tray system and green roof bag systems – most likely provided by Green Roof Blocks, a Missouri-based company that provides both components. Their tray system is called Green Roof Blocks, and is a system consisting of 2’x2′ metal trays, prefilled with growing media and preplanted prior to installation on the roof. The bag system is a product called GreenPaks, which are 20×32″ soil-filled knit polyethylene bags that are sliced open and planted after being located on the roof.

:: image via Jetson Green
I still have concerns over the preponderance of tray and bag systems – as I’m not a fan of unnecessary materials on the roof – if you don’t need it. There are some particular conditions that require tray systems, such as a lot of rooftop equipment or the need to move trays – and I think for longevity, the metal trays would be more sturdy over time than many of the plastic versions offered by other companies. I’m really mystified by the GreenPaks, as it seems like in situ soils make more sense, as it would be virtually impossible to move these after they’ve been sliced open and planted – as the polyethylene will break down over time. Mostly I think it’s unnecessary stuff – as it’d be an interesting study to look at embodied energy in product of all that ‘stuff’ on the roof. But alas, people, particularly architects, owners and general contractors, just love ‘products’ that can be specified, bought, and installed rather than custom systems – even if they cost up to 3x as much. Images of Green Roof Blocks and Green Paks below:


:: images via Green Roof Blocks
An interesting retail store Tanishq from Arch Daily is by the NY firm Pompei A.D., with some pics of their store in Garden State Plaza Mall in Paramus, N.J. New Jersey Mall greening – yummy.

:: image via Arch Daily
The garland of greenery, which looks like Pothos, a common houseplant, comes with the following descriptive text – opening up that age-old conceptual link of the jewelry-nature continuum: “The concept for the Tanishq store developed out of a study of the relationship between the customer and the jewelry, along with the role that nature plays in binding them together. Jewelry is created by taking elements from nature and refining them. Human beings are similar in that we are products of nature but have spent our lives refining ourselves. The design of the store brings these two together in a “garden”, an oasis where the customer is free to relax while her senses are enlivened by the depth of the experience.”

:: images via Arch Daily
How would one go about designing interior greening? Well there is one more option – tipped from vulgare in a post ‘Patrick Blanc for everybody!’ – featuring yet another company selling another product – in this case the evocatively named FytoWall – by an Australian company FytoGreen – offering a number of systems and products based around manufacture of urea melamine formaldehyde resin. Naturally, it’s a good material for vertical applications.


:: images via FytoWall
One interesting application is the use of varieties of grasses – particulary this application in the Frankston Private Hospital: “The design comprised a turf base with flowing lines of highlight species such as Erigeron, Festuca, Black Mondo.”

:: image via FytoWall
Another interesting aspect is the FytoWall Research +Development Wall, which allows the company to test out product installation. It is located in Somerville, Victoria.

:: R+D Wall – image via FytoWall
A quick review of
details and technical specifications shows that it bears some similarities to the G-Sky product – with an obviously different panel and mounting system. This site is worthy of a single more encompassing post, so look for it as well.
:: Seen on the safari – image via Sky Gardens






