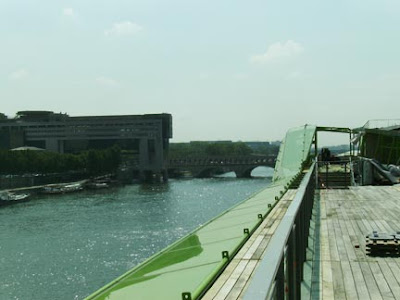The holiday season has given me a chance to catch up on a LOT of reading, so stay tuned for a mash-up of some of the most notable new work in the coffers… as well as a few book reviews and other little projects that I’ve been trying to finish up to no avail. One project in these siftings that totally caught me off gaurd was Cité de la Mode et du Design by Jakob+MacFarlane architects.

:: image via Times Online
ArchNewsNow clued me into an article in the Times Online – which offered some good text but was woefully incomplete in imagery (I hate architecture articles without images). A taste: “…it’s green. Bright green. The green of peas or freshly unfurled leaves. So green, in fact, that it shimmers, almost metallic, in the winter sun. …is not just a building. It’s a promenade. Cut through it at ground level a wide arcade continues the Seine-side walkways for which Paris is famous. Traversing it, a second path digs beneath from the Gare d’Austerlitz on one side to a new water-taxi station on the other. The green stuff, though, houses a network of paths and stairs that meander up and down the building and over the Seine, like a rollercoaster.”
Some other images of the proposed development:

:: image via Next

:: image via EgoDesign

:: image via LaMonde
More from the Times Online: “The flowing lines of the façade, he says, were inspired by the movement of the Seine below. It’s like a gigantic camera obscura, a device for looking out of, taking in the carefully framed views. But the pièce de résistance is on the roof: a massive public square in oak decking, like the prow of a ship, suspending you high in the air, with the Paris roofscape all around, and topped with plant-covered artificial hills, housing a restaurant, offices and terraces. It takes your breath away.”
Some more construction/real photos below:

:: image via Flickr- Ollografik

:: image via Nain posteur

:: image via Flickr – laurenatclemson

:: image via RFI
It’s frustrating that there aren’t any pics yet of the ‘promenade’ areas atop the roof, specifically the artificial hills and open space, the verts, if you will 🙂 … but I imagine they will be out there shortly, as the project’s implementation is somewhat new. I have a strong feeling that it will be a large, wooden space, with little greenery… but perhaps I’m just pessimistic. Why plant vegetation when you can put a zoomy glass facade on the front. Look forward to more on this interesting project in the future.
Hey i like your blog =)
thanks erika…!