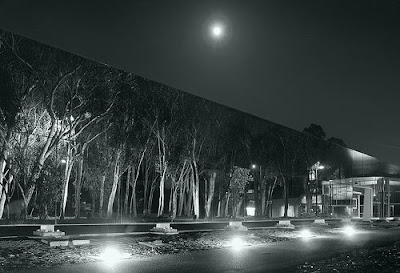Finally catching up to the massive amounts of Vegetated Architecture… so this will be a super-sized version to get up to speed. Also, there are a few spin-offs that demand more than a quick image or two here. Enough talk… time to go.
A killer image from Bustler: “In competition with some of the world’s greatest architects, Snøhetta has won the competition about designing Saudi Arabia’s new Cultural Center. Saudi Aramco – the world’s largest oil company – is the client. King Abdullah bin Abdulaziz set the cornerstone for the Cultural Center which will house a museum, library, theater, cinema and more. The building reflects the history of oil in Saudi Arabia and is different from the country’s architectonic traditions with its abstract and spectacular form.”

:: images via Bustler
Following up this ‘ground’ based design – some Ken Yeang inspired bioclimatic design from RMJM for a Russian tower in Ekaterinburg. From BDonline: “Inspired by the city’s heritage and developed for the Red Group, the tower has a contemporary vertical evergreen park running through the core of the building demonstrating that tall buildings also provide an opportunity to create new green public space for a city. … The Ekaterinburg tower is designed for the enjoyment of the general public, as well as those who work in the building. The firm’s design solution was developed in response to the extreme climate in the country. The vertical park is topped by a public sky park at the building’s pinnacle offering panoramic views of the city.”

:: images via BDonline
Designboom featured a project by schmidt hammer lassen architects – called Amazon Court. At first glance, it seemed pretty cool but not necessarily vegitectural product. Scrolling down a few images – the interior courts and environmental strategies start to resolve. Nice.

:: images via Designboom
A couple of photos via Archidose – which took a break for some travel. First, a stunning project by Antoine Predock, the Mandell Weiss Forum in San Diego… via ken mckown’s flickr page: “The Mandell Weiss Forum by Antoine Predock. A mirrored wall screens the building, though the mirror is a one-way device. So, the building hides behind the mirror and makes the eucalyptus grove seem larger, but you still get to see the grove if you’re in the building.”

:: image via ken mckown
Another from Archidose: “St. Gabriel’s Passionist Parish (2006) in Toronto, Ontario by Larkin Architects. Photo by Scott Norsworthy.” Yummy.
:: image via Archidose
Finally, this one is not a project per se, but an interesting graphic of one of the eco-town designs in the UK, via BDonline. This in particular is an image for a proposed project in Marston-Vale.

:: image via BDonline




