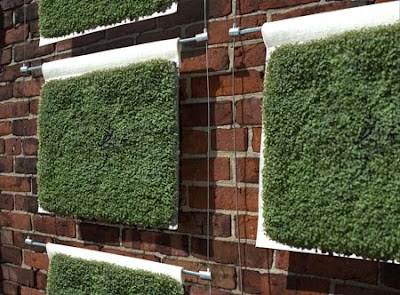I’m giving a presentation next week at work about Vegetated Architecture, and spent a good amount of time sifting through some interesting additions, as well as some old favorites from the archives. It is interesting when compiling this information to see how the evolution of the concept has occurred over the very brief amount of time I have been writing about it. Between this and Grey to Green, I have definitely had rooftop and building greening on the brain – which, as you can see, requires a lot of catching up…

:: The Hermitage at Queen Caroline’s gardens at Richmond (circa 1728) – image via gardenhistorygirl
We have evolved, a bit. For starters, a stunning and expansive elevated site from Steven Holl for the invited competition for the New York Hudson Yards via G-Living. The proposal offers the following massive vegetated structure which: “…calls for a roof garden spanning 19 acres and thus creating a microclimate for the city. On site will also be an amphitheater, a performance hall, commercial and residential spaces, a water strip that will collect and purify rainwater, grey and stormwater recycling, and a co-generation plan… turning the underused space into a sustainable and thriving area.”

:: images via G-Living
I think they might have meant ‘positive microclimate’ or something, as creating a microclimate takes absolutely no intervention. But alas, it is an interesting project and a grand scale – with at least sustainable features in the discussion from day one. Another one with some interesting form via BDonline, (and ripe for interpretation) is the Nato’s new Headquarters in Brussels by SOM – featuring some non-descript rooftop greenery in the webbing of the one of the ‘fingers’.

:: image via BDonline
And sometimes seredipity – or just a constrant stream of greenery – as I write this, a notice that caught my eye – with the phrase ‘Parti Wall, Hanging Green’ via Architecture.MNP – which featured a collaborative project by the Young Architects Boston Group (consisting of – Ground, Höweler + Yoon Architecture, LinOldhamOffice, Merge Architects, MOS, over,under, SsD, Studio Luz, UNI, and Utile). This project addresses the blank facades left with potential future development – and comes up with a ecological and aesthetic solution… at least from afar.

:: image via Architecture.MNP
I definitely love the first image, but when a closeup is shown… it looks like something between a mossy shower curtain and a nasty green terry cloth bathmat. I think it is representational, as A.MNP mentions: “The supported planted panels will vary in dimension, and allow the team to tests different systems and plant types for permanent installations in the future.” Phew! I like a green future, but maybe not like this.

:: image via Architecture.MNP
Veering away from our humble roots into space-age design is a hotel in Lernacken, Malmö, Sweden by Space Group Arkitekter. I am not sure what I like more: the ribbons of green space atop the bluff, or the ethereal overlooks to the water’s edges – especially this tasty night shot.

:: image via WAN
Snapping through, we find some strange green fuzz atop a Toronto development by Raw Design.

:: image via WAN
…and a sprawling campus green in Pune, India for INOX Air Product Ltd. with some parking and low building roof vegetation that looks much better at ground level than from the air.

::images via WAN
…as well as Deep Green, Knowlton School of Architecture student Marc Syp’s creation with a sweet rooftop futuristic space.

:: image via Archinect
And a happy ending in pure fantasy (what better to change the slow course of architectural discourse) is a visionary entry to the NVDIA/CGSociety competition for NVArt: Art Space. Spotted on The Design Blog, it’s a vision that of course includes veg.itecture: “Technological creations occupy the center stage and yet the concept is in harmony with nature; the model is replete with green parks and gardens.”
:: image via The Design Blog
Past, present, future… full circle – that’s Vegetated Architecture we can all appreciate.


