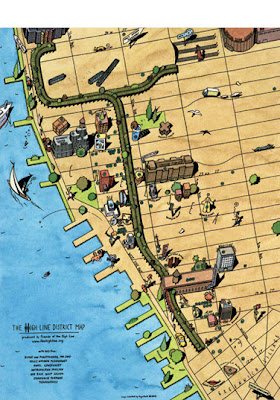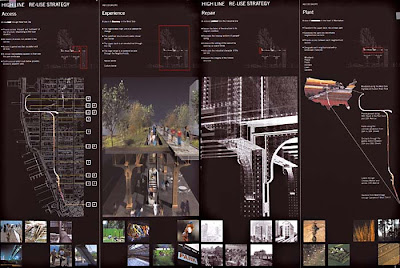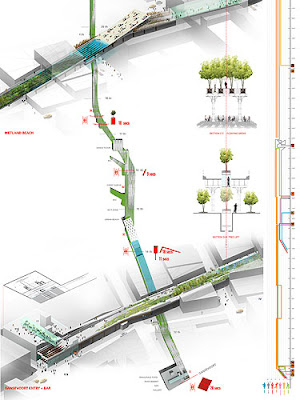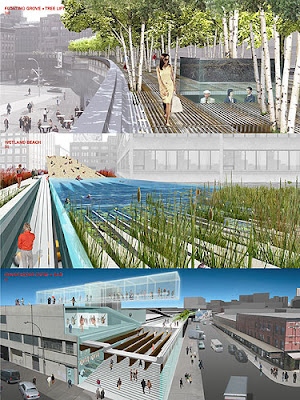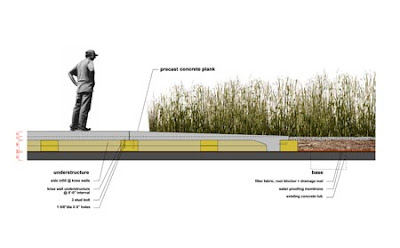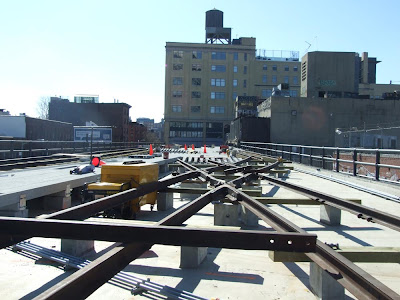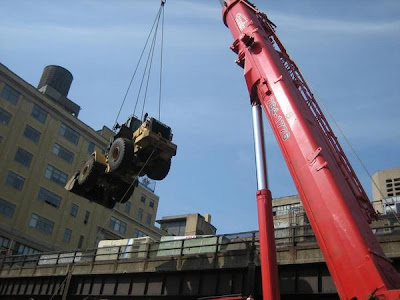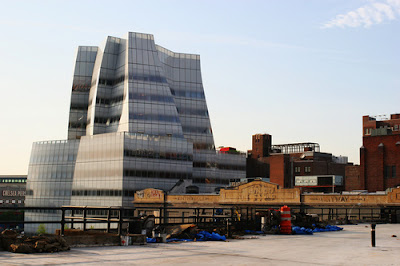A previous post revealed a significant precedent to elevated linear green spaces, and the growing number of projects that are underway around the globe. Looking at these remnants of abandoned infrastructure – not to deconstruct and start over, but as a way to retain some cultural history while modernizing to current needs – is an opportunity that is available in many locations. While the Promenade Plantee offered a compelling Parisian version – the High Line in New York City has taken this precedent and brought it to the urban context in a new and exciting way. Here is some analysis.
This process yielded designs from a bunch of heavy hitters in the landscape architecture and architectural fields. Four finalists were selected, with the winning entry from a team consisting of Field Operations and Diller Scofidio + Renfro with Olafur Eliasson, Piet Oudolf, and Buro Happold continuing on to implementation phase. Images of the overall plan:
The project is scheduled to open in Fall 2008, and is priming community development as well. A couple of recent project highlighted some of the adjacent development happening along the High Line – and taking advantage of the linear park. Frank Gehry‘s building for the InterActiveCorp Headquarters adjacent to the High Line and is a poignant example of some of the redevelopment potential.
:: image via Cool Hunting
A great resource for the project is the Friends of the High Line site (FHL), the non-profit that energized and realized the reclamation of this urban spot. The group is: “…dedicated to the preservation and reuse of the High Line, a 1.5-mile-long historic elevated rail structure on the West Side of Manhattan.”
Some quick facts about the High Line project existing conditions, owned by the City of New York, it was constructed in the 1930s, and encompasses 22 blocks (about 1.5 miles long). Total area is 6.7 acres, with a width of between 30-60 feet and elevated 18-30 feet high. Structurally it was constructed of steel and reinforced concrete, and was built to hold two freight trains.
:: Overall Extent of High Line – image via FHL
Those of us doing work on structure, this type of capacity is a dream. There are practical issues with access, safety, maintenance and other day-to-day usage, but the opportunity to realize something beyond mere thin-layer planting is definitely huge. This was realized in a 2003 Ideas Competition that garnered over 700 submissions. The views of the all the competition entries are availabe to view online still – which is the benefit of competition in being able to not just select a winning entry but to generate a wide range and catalog of ideas beyond the just finalists.
This process yielded designs from a bunch of heavy hitters in the landscape architecture and architectural fields. Four finalists were selected, with the winning entry from a team consisting of Field Operations and Diller Scofidio + Renfro with Olafur Eliasson, Piet Oudolf, and Buro Happold continuing on to implementation phase. Images of the overall plan:
The winning team offered the simple question: “What will grow here?” as the conceptual framework, followed by a summary statement:
“Inspired by the melancholic, unruly beauty of the High Line, where nature has reclaimed a once-vital piece of urban infrastructure, the team retools this industrial conveyance into a post-industrial instrument of leisure, life, and growth. By changing the rules of engagement between plant life and pedestrians, our strategy of agri-tecture combines organic and building materials into a blend of changing proportions that accommodates the wild, the cultivated, the intimate, and the hyper-social. In stark contrast to the speed of Hudson River Park, this parallel linear experience is marked by slowness, distraction and an other-worldliness that preserves the strange character of the High Line. Providing flexibility and responsiveness to the changing needs, opportunities, and desires of the dynamic context, our proposal is designed to remain perpetually unfinished, sustaining emergent growth and change over time.”
Other proposals from the other finalists are found at the following links:
Since the official selection of the winning team, implementation has been happening over the subsequent 4 years, resulting in some more refinement, as well as implementation of portions of the project. A significant portion of this process involves the planting design by Piet Oudolf, whom was previously mentioned and profiled here. The FHL has a great series of PDF links with Oudolf’s previous work and schemes for the planting design that are well-worth the time to peruse. Another subsequent step was detailing, which posed some additional challenges and opportunities:
Some photos of construction from various sources:
The project is scheduled to open in Fall 2008, and is priming community development as well. A couple of recent project highlighted some of the adjacent development happening along the High Line – and taking advantage of the linear park. Frank Gehry‘s building for the InterActiveCorp Headquarters adjacent to the High Line and is a poignant example of some of the redevelopment potential.
:: image via Architecture KWC
Another example, via Curbed, for the High Line-straddling Standard Hotel by Polshek Partnership offers an interesting interaction between building and park.
The most recent example is the HL23 by Neil Denari, covered by Dezeen, Curbed, and others. This is the best example so far of the ability to actively engage the open space both formalistically and functionally to make both the building and the Highline work better.
:: images via Dezeen
The Highline, and it’s predecessor in Paris, aim to restructure our relationship with urban form. By taking industrial remnants and reinvigorating them without destroying them – makes them modern partners in the new cityscape. The inclusion of landscape as a vital component of this combats the swaying into pure artistic or architectural gesture – as landscape, however artfully arranged, still has a softening potential in cities. The other aspect of the High Line is that is truly an expression of Landscape Urbanism principles that do not just exist in books or drawings – but will be realized and allowed to evolve in plain view of all to see.
The Highline, and it’s predecessor in Paris, aim to restructure our relationship with urban form. By taking industrial remnants and reinvigorating them without destroying them – makes them modern partners in the new cityscape. The inclusion of landscape as a vital component of this combats the swaying into pure artistic or architectural gesture – as landscape, however artfully arranged, still has a softening potential in cities. The other aspect of the High Line is that is truly an expression of Landscape Urbanism principles that do not just exist in books or drawings – but will be realized and allowed to evolve in plain view of all to see.



