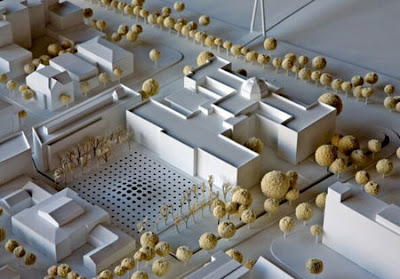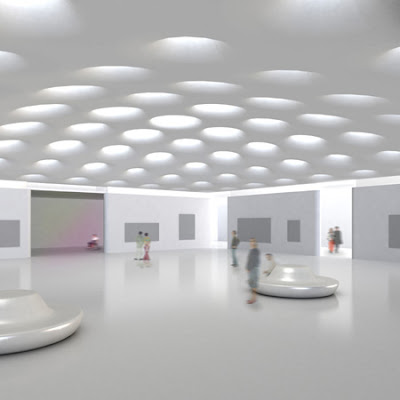Vegetated Architecture seems to be a world-wide phenomenon… although there are slow-growing pools of recent US examples, the trend has evolved outside of the states as a significant part of the architectural vocabulary. A number of recent projects and terms (i.e. cybertecture) underscore this point and highlight the unprecedented customization and access to information we have. These all offer a range of greening, from the sprinkling on top to the significant vegetated statement – and the virtual world tour begins:
Staying put in Dubai (as there is lots to see) and continuing the work of James Law Cybertecture, two recent projects via World Architecture News. Not quite as malleable as the previous project, Megawave does allow many units to have ocean views via a crenulated facade and scissor-form layout. Quoted via WAN, with the “…intention of bringing the rhythm of a wave onto land.“

:: image via WAN
Followed with formalistically similar Pixel Tower, “…Inspired by moving bubbles within a Champagne glass, the Pixel Tower is designed as a 21st Generation X tower for the young and trendy of Dubai.”

:: image via WAN
Travel Interlude: Cybertecture
These projects, along with James Law got me thinking about the coining of the term ‘Cybertecture’… which is somewhat Gibsonian in reference – so as we travel, let’s discuss what this means, as I am a sucker for new term and concepts (read: adding Veg- to the from of any common architectural term). According to their website… “…the core Cybertecture vision of the world, in which the now and future world is designed and created inspired in a symbiotic balance between space and technology.”
Continuing, a further explanation in we make money not art: “Cybertecture environments are hybrids designed from the inside out and they rely on technology to give the space intelligence needed to interact with its users. He created the concept in 2001.” A fantastic post in Eikongraphia discusses the concept in relation to the firm’s ‘I-Pad’ building, which is pretty much what it sounds like – a building that looks like a giant I-Pod. The concept of cybertecture quoted via Eikongraphia: “…means – according to the interiors he decorated until this project – installing a lot of colorful lamps, displays, interactivity, etc. The nineties are coming back, it seems.”
I’m unsure if this is the complete definition, but came away much more educated. I wonder how the analog nature of growing physical live plants mesh with the precision of the digital realm of cybertecture… do they conflict or reinforce one another? I guess I am ready to take this concept into my destination… James Laws home base in Hong Kong.
Starchitecture in Hong Kong:
The severe angles of Libeskind are barely muted with the thin tracery of vegetation atop the Creative Media Center, built for the University of Hong Kong. A minute shrubby zone on the roof is public ‘open space’ with views of surrounding landscape, which is probably a fitting refugia for having to look at the building (I apologize, I’m still looking for a Libeskind that I like…)

:: images via The Design Blog
Nature in New Zealand
The Hingarae Residence and Resort, via Cool Hunter is more smooth and soft – nestled into the hillside form and elegantly radiused edges. Ok, so it’s definitely elitist living and quite out of most normal people’s price range – it is fine site planning and building/landscape interaction. No social commentary on this tour stop.

:: images via The Cool Hunter
Green in Göteborg
Some recent work by KjellgrenKaminsky Architecture a Swedish firm, was pointed out via Tropolism – and is one of 4 passive house designs the firm is unveiling. All are simple, with the Villa Atrium offering green roof and central atrium, which use thermal mass and passive techniques for heating and cooling, as well as being formally inventive.

:: image via KjellgrenKaminsky
Plus the firm’s site offers some stories that are excellent at evoking the concept: “On the middle of the atrium stands an apple tree. The apples are ripe and looks like red Christmas balls on the tree. I walk out and start picking them, today the whole family will have apple pie for breakfast!”

:: image via KjellgrenKaminsky
Finish-line Frankfurt
I thought I would save this for last, because it really blew me away when I saw it via Dezeen. I really appreciate this blog (and get some great laughs from the comments for projects more often than not!). Part CalAcademy swooping rooftop, part land art – this competition winner by schneider+schumacher Architekten for the Staedel Museum is simply stunning – in simplicity and execution:
:: images via Dezeen
Time to get back to real life Portland… more tours to go, as I’ve culled a lot of Inhabitat projects from all over – Worldwide and Local – and I just bet this Vegetated Architecture thing will stick around for at least a little while, if only to amuse me. On a serious side, I’m applying for a fellowship to travel and document Vegetated Architecture – so perhaps in the immediate future will be able to offer a little more primary source material as well.





