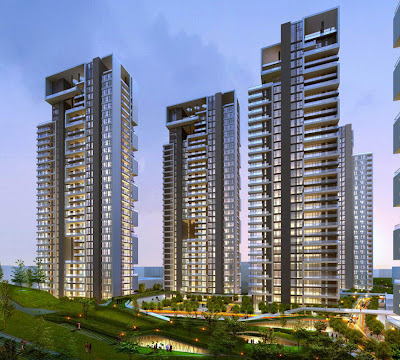Here is really compelling project by Perkins+Will for the Heping Park in Tianjin, China, provides elevated ribbons of vegetation defining the roof zones.

:: image via Perkins+Will
Covered in World Architecture Network, the project description is punctuated by 3 large towers, as well as parking and green spaces creating a vegetated canopy that is engaging from street level as well as from above. Daylighting is allowed through circular penetrations in the roof plane:

:: image via WAN
From WAN: “The neighborhood’s redevelopment plan includes new high-rise residential construction that will emphasize a higher quality of life through the integration of public green spaces and parklands… The ample green space was achieved by submerging two garage levels below the main park that begins at grade at the west end of the site. Ribbons of green space undulate across the site, admitting light, access and ventilation to the parking below. The green ribbons rise to form a green roof over the three pavilions that form the community center at the eastern end of the site… Various grass textures accentuate the patterns formed by the folds in the park. A variety of paths provide access through the site, emphasizing the pedestrian network at grade.”



